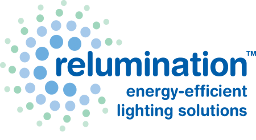Accessibility means visibility. When people think about ADA compliance and accessibility issues, they often think of wheelchair ramps. While making sure customers have wheelchair access throughout your dining room and restrooms, it’s also important to have the right lighting. Make sure your customers with visual impairments are also comfortable, and add signage that improves everyone’s experience. Here are two ways to do it:
Light up the sides of ramps and main aisles.
Many steps and ramps are required to have warning tape along the edges for general safety compliance. But that tape gets worn, torn, and obscured by dim lighting. Make everyone safer (and keep traffic moving in the best way for your restaurant) by adding smooth lighting along the edges of ramps and main aisles. Not only does this help highlight where the ramp is, it helps people know where to walk in a crowded space. It also implicitly reminds patrons to keep their bags out of the aisle so servers and new arrivals have an easier time getting to the tables.
Have multiple, lit signs pointing to the restrooms and exits.
Many restaurants have a split floor space. Whether it’s a wall dividing up the space, a central bar, or just decorative features, there’s usually some sort of barrier. But that means not everyone can see the sign above the restrooms. Make sure you have a clear, lit sign near the ceiling for maximum visibility. Have an additional sign and arrow visible from any point in the restaurant where the actual doorway is obscured. Many Applebee’s restaurants have made a point of hanging neon signs with a directive arrow on opposite sides of the restaurant, which are not only helpful but fit in with their decor.
